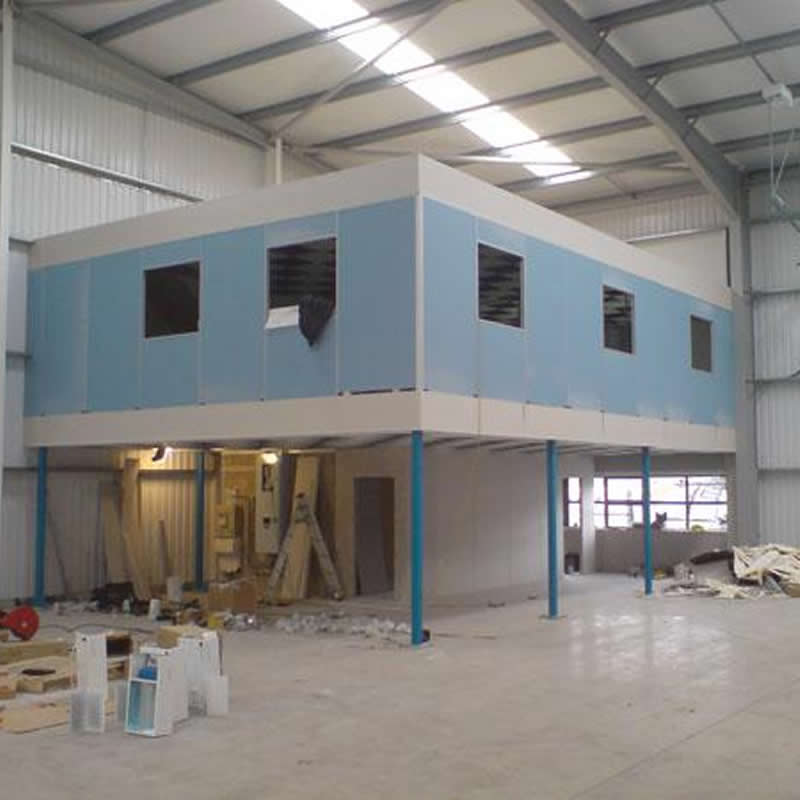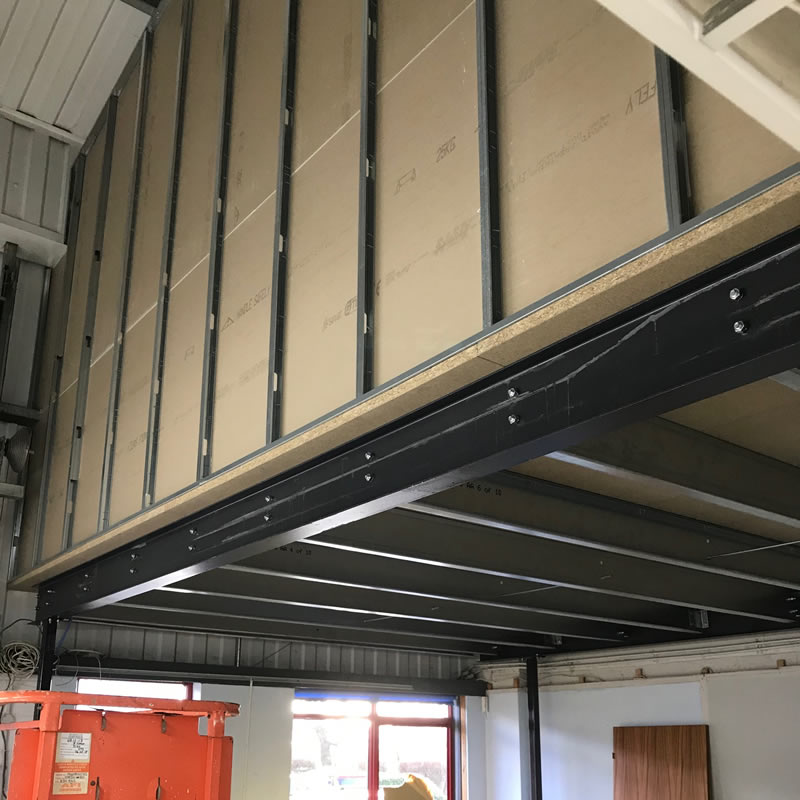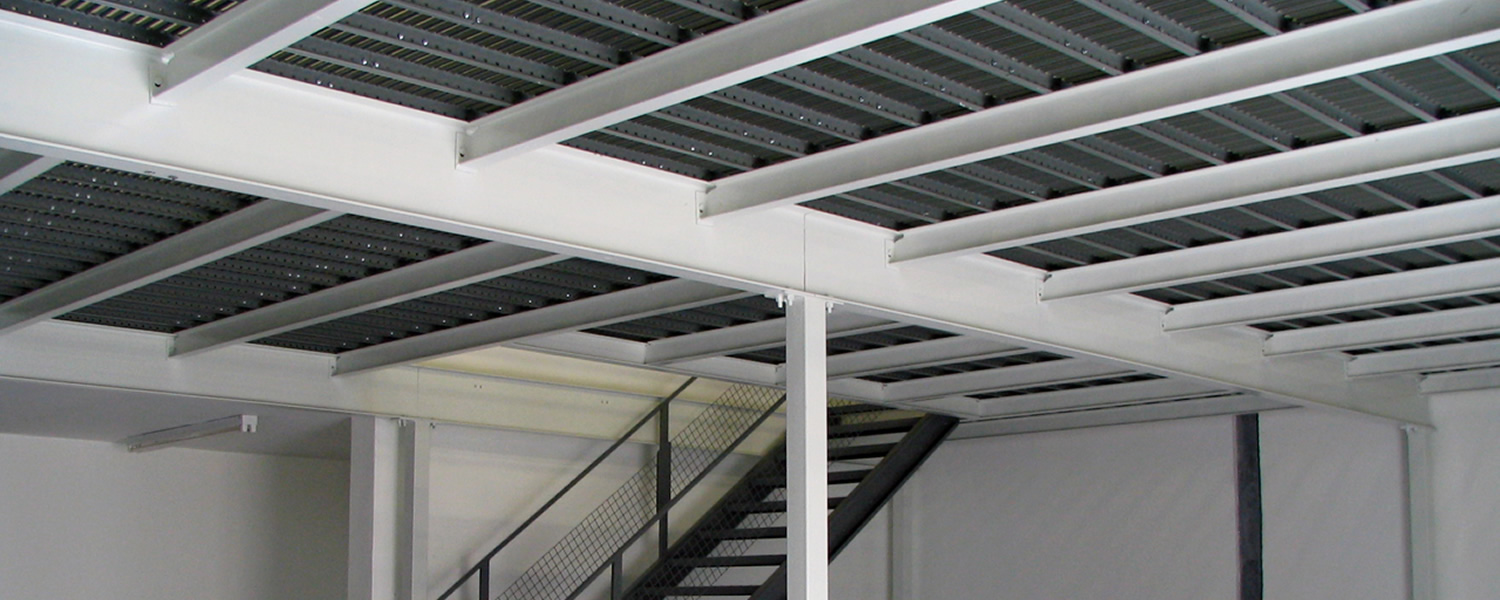Don't move out - Move up!!
A mezzanine floor will offer your business a cost effective alternative to moving premises
Your mezzanine floor will gain you extra capacity at a fraction of the cost of moving your business. You can use your new floor for storage, production, office space or retail, and Hampshire Commercial Refurbishment will design, manufacture and install the perfect solution. Based in Portsmouth, we provide mezzanine floor solutions to businesses all over the South coast.

Calling on over 60 years of experience in the industry, we ensure that your floor is designed to specification and installed on time and within budget. Your new floor will be fully compliant with all building regulations and fire safety legislation.
Sitting above the main floor of the building, the mezzanine can be designed for a wide range of applications and uses. The loading of your mezzanine can range from 3.5Kn/m2 for light storage or office space, to 9.5Kn/m2 for heavy storage or manufacturing, and will be designed to suit your requirements.
We will guide you through the install, from initial quotation through all stages of mezzanine floor production including design, building regulations approval, manufacture and installation.
We can offer a full Turnkey solution, inclusive of Fire Protection, Electrical Works, Lighting, Plumbing, heating & ventilation, suspended ceilings, partitioning and floor coverings, right through to installing the furniture that will occupy the space.
Installation Process
- We will visit site to conduct a brief site survey and have a chat about your requirements.
- We will provide a quote, including drawings, and leave you alone for as long as you need. This is an investment into your business and these decisions cannot be rushed!
- If you would like to proceed, we will ask you to confirm your order with us.
- We will arrange for an engineer to carry out a construction survey.
- CAD drawings will then be created by our highly experienced design team based on design and site survey.. We will issue these, and ask for them to be signed off for manufacturing.
- A ‘Structural Design Report’ complete with structural calculations for Building Regulations approval will be produced.
- Our installation teams will be scheduled to commence the installation
- Once production is complete, your new mezzanine floor will be delivered to your site, and our installation teams will immediately commence construction.
- Regular safety and quality inspection reports will be carried out and signed off.
- We will then carry out any ancillary works that you have requested, including mandatory Fire Protection works.
- Once complete we carry out a final inspection of the whole project, and hand over to you, ready for occupation.



